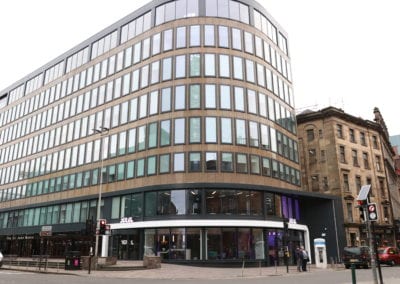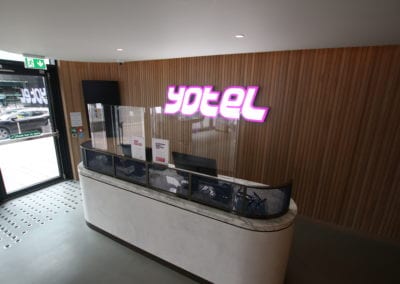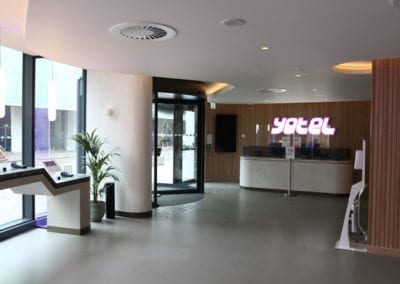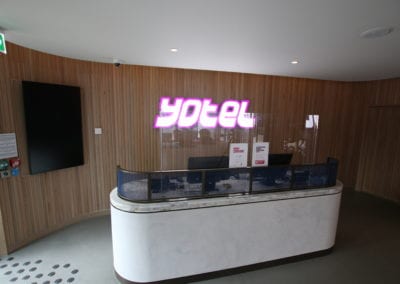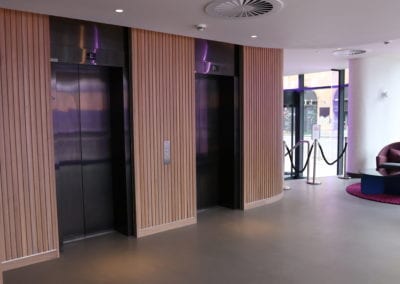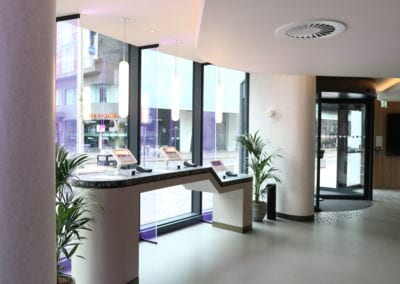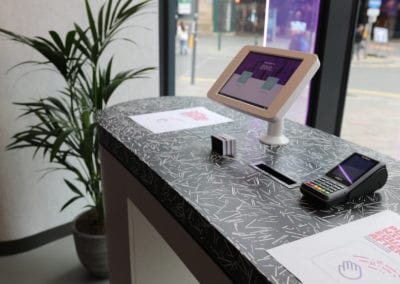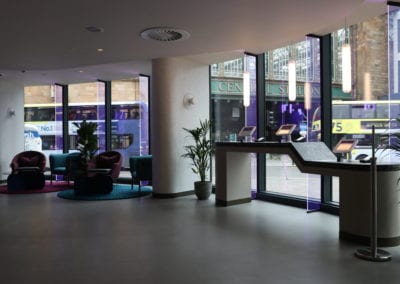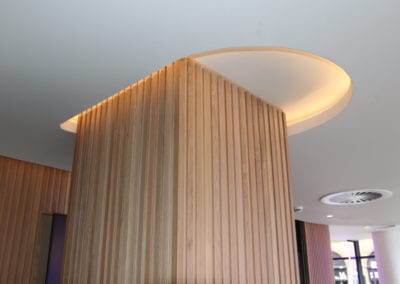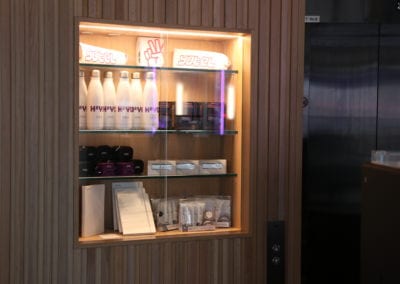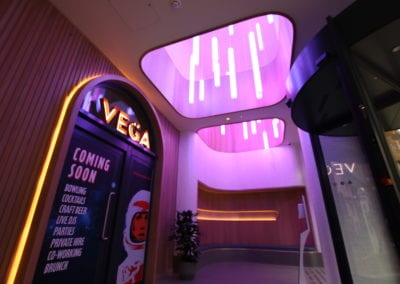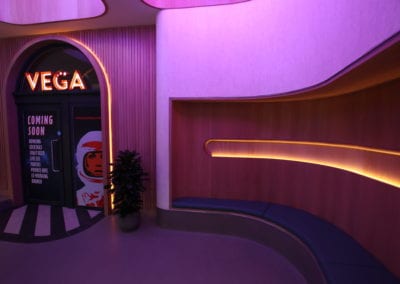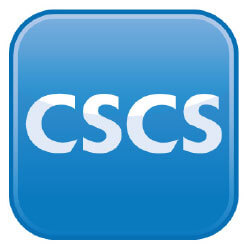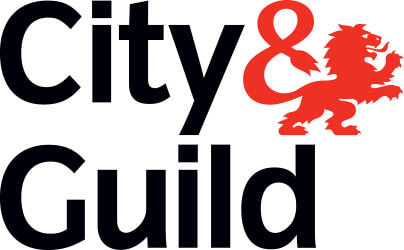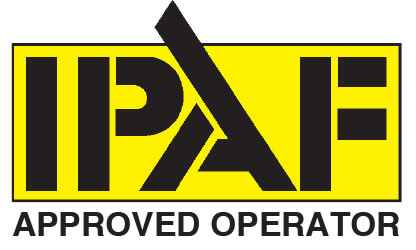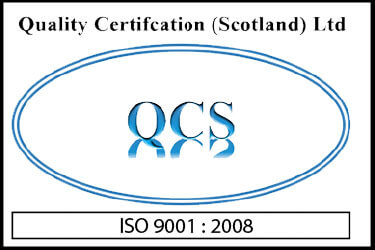YOTEL, WESTERGATE, GLASGOW CITY CENTRE
THE INTERNAL FIT-OUT OF THE MISSION CONTROL AREA
Allstar Joinery Ltd was appointed as the interiors fit-out subcontractor by the principal contractor, Ogilvie Construction Ltd.
The works incorporated partitioning, decoration, flooring, bespoke furniture manufacture and instal with a variation to supply of all vanity units for the Hotel bathroom pods.
Project background and description
The initial purpose of the project was to assist in the completion of the YOTEL, Westergate, Glasgow project.
Allstar Joinery supplied and installed:
- Ground floor partitioning
- Carried out all decoration works
- Appointed a sub-contract Baxab flooring specialist
- Manufactured and installed all of the bespoke manufactured furniture.
The Brief
The programme had a very intensive timescale with minimal lead in time:
The programme was extremely intensive, with minimal lead in times:
- Vast amount of works to be completed in a very short timescale.
- The attention to detail required to meet the exacting standards of the architectural design and the build.
- Regular site meetings took place in which the project scope, design change, deadlines and site health and safety were discussed as main topics with main contractor.
The Solution
The solution formulated and carried out was as follows:
- As always it was a fast-moving programme incorporating multiple changes and design enhancements.
- Integrated the Allstar Joinery team with the use of local labour sub-contractors.
- Three-week timeline from initial approach to start on site.
Vast amount of works to be completed in a very short timescale:
- We ensured the project was sufficiently resourced to meet project needs
- All orders fast tracked to the site to meet critical delivery dates
Manufacture and installation of the following bespoke hotel furniture:
- Main reception desk incorporating Calacatta Borghini marble surface with a cement front
- A funky self-check in desk utilising Jesmonite surfacing
- Baxab anti-slip floor surface
- Coffer ceiling with back-lit LED
- Feature light wells
- Bespoke display case
- Bespoke seating
- Solid oak tambour wall cladding
- A sky bar curved lounge bench
- Sky bar waiting area
- The creation of feature archway with infinity mirror as an entrance to the 7th floor sky bar
- Vanity Units to Bathroom Pods
Results
Please view the video above and image gallery below of this successful project.

