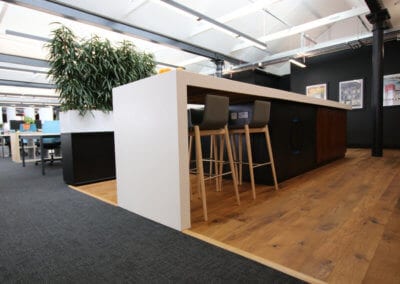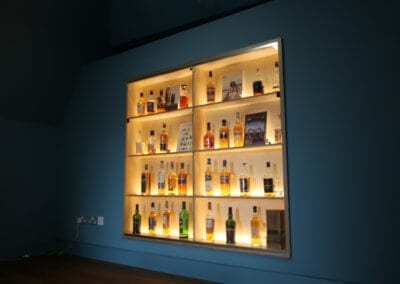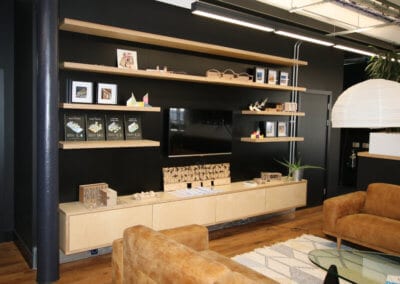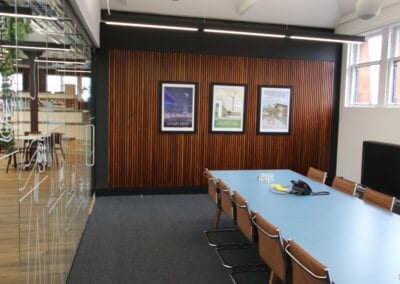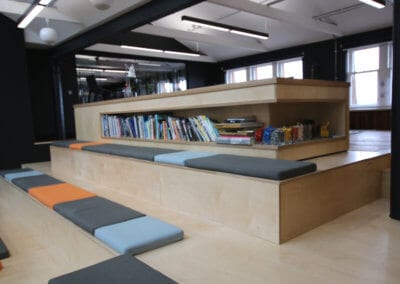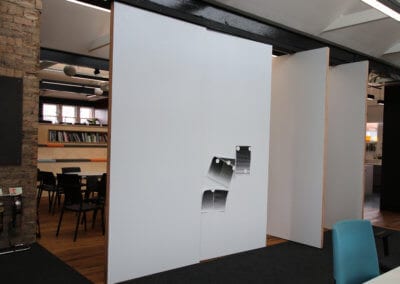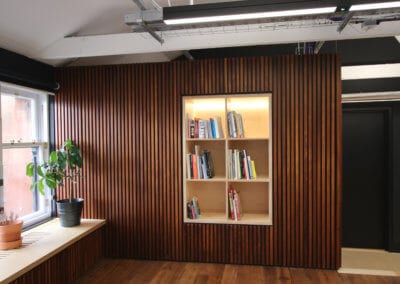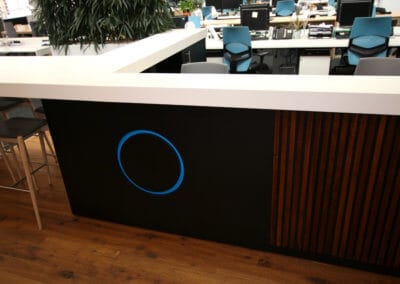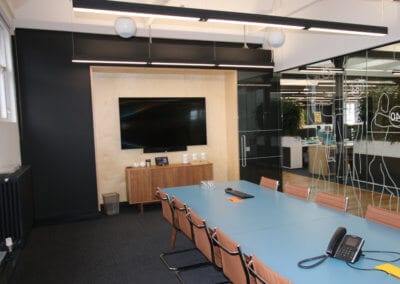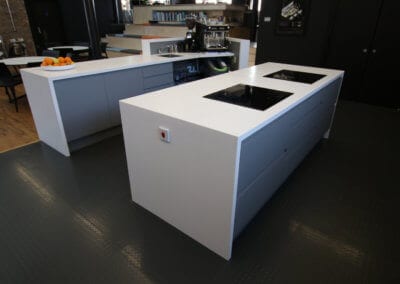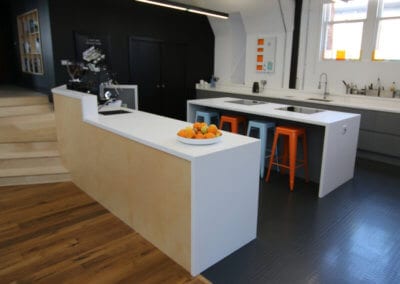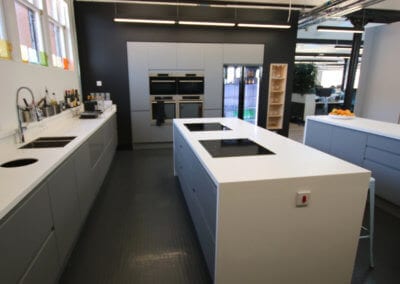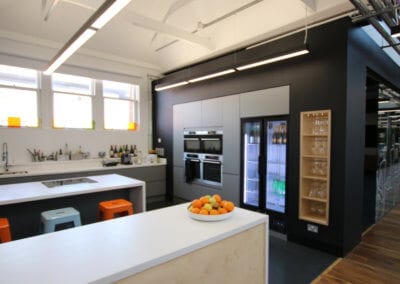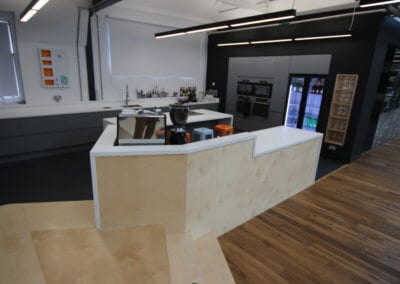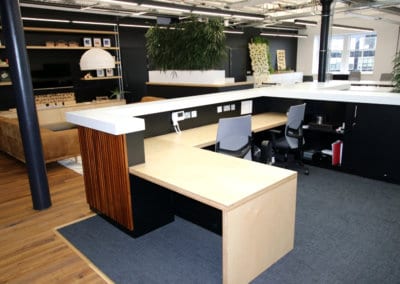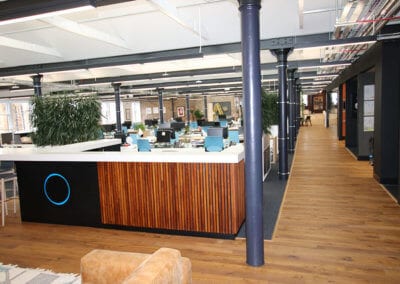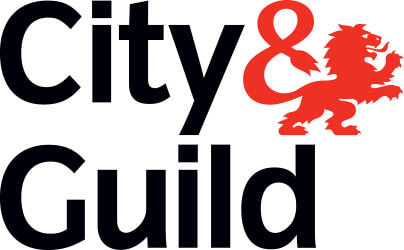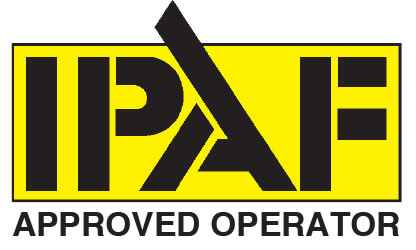CAT B OFFICE FIT-OUT, ARCHITECT’S NEW STUDIO SPACE, GLASGOW.
Bespoke Commercial Joinery, Bespoke Joinery Manufacture and CAT B Office Fit-out
Project background and description
Allstar Joinery was appointed as the main commercial joinery subcontractor including bespoke manufacturer and office fit-out for this project by principal contractor GHI Contracts Ltd.
The purpose of the project was to complete the internal fit-out of the sixth floor of the Garment Factory, an exciting new studio space to accommodate Threesixty Architecture’s continued growth.
The Challenge
The programme had a very intensive timescale with minimal lead in time. The following challenges needed to be addressed:
- Vast amount of works to be completed in a very short timescale.
- The attention to detail required to meet the exacting standards of the architectural design and the build.
- Bespoke reception desk with integrated Corian® counter top.
- Bespoke presentation screens.
- Bespoke birch veneer featured wall panelling.
- Bespoke glazed cabinet and shelving
- Bespoke bench storage seating.
- Several fixed bespoke birch veneer desks.
- Bespoke presentation pods.
- Bespoke birch veneer shelving throughout.
- Bespoke Corian® worktops to main kitchen and island.
- Bespoke birch veneer floating storage units.
The Solution
The solution formulated and carried out was as follows:
• This was an eight week programme of works. As always it was a fast moving programme.
• Integrated the Allstar Joinery team in place within a quick response time.
Vast amount of works to be completed in a very short timescale:
• We ensured the project was well resourced to meet project needs and budgetary limitations.
• All orders had to be fast tracked to the site to meet critical delivery dates.
• With the Allstar Joinery in-house sustainable production facility in Cumbernauld, Glasgow, we were able to facilitate all bespoke manufacture, bespoke commercial joinery and design changes quickly to ensure the project stayed on schedule and within remit.
The attention to detail required to meet the exacting standards of the architectural design and commercial joinery fit-out.
Attention to detail – Component products:
• Careful programming of work sequences and deliveries.
• Manufacturing and forming of all bespoke items.
• Manufacture of Corian® worktops, counter tops and islands.
• Installation of Corian® integrated into the respective areas.
• Installation of all other key components.
- Working in conjunction with GHI Contracts Ltd and Threesixty Architecture teams we were able to implement the architect drawings to suit the overall theme of the project.
- Bespoke reception desk;
- Manufactured with a mixture of solid timbers and Corian® solid surfaces.
- Creating a welcoming desk work area and reception.
- Back lit opium logo signage integrated into the reception desk design.
- Bespoke presentation screens;
- Mechanically engineered for free lightweight movement for dual purpose.
- Closed screened projection use.
- Open position used as a magnetic notice board.
- Solid oak wall panelling was used in multiple areas;
- Boardroom oak wall panelling
- Architect office leisure area raised platform blended in with storage area.
- Bespoke pods;
- Two presentation areas designed for client meetings. Bespoke birch shelving and sundeala wall lining.
- Kitchen work area;
- Completely cladded.
- Solid surface Corian® worktops
- Bespoke floating storage units on the back wall next to reception. Made from birch veneer plywood. Provided a clutter free floor area.
Results
Allstar Joinery completed the project within timescale and budget.

