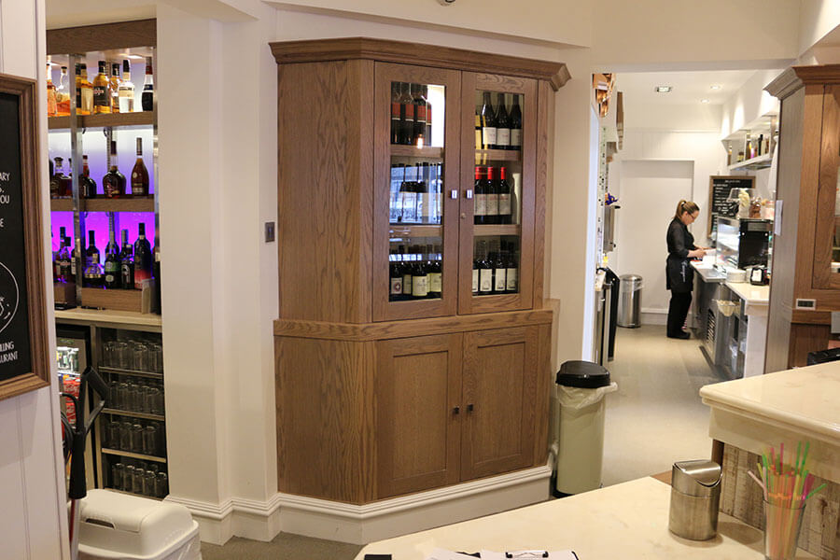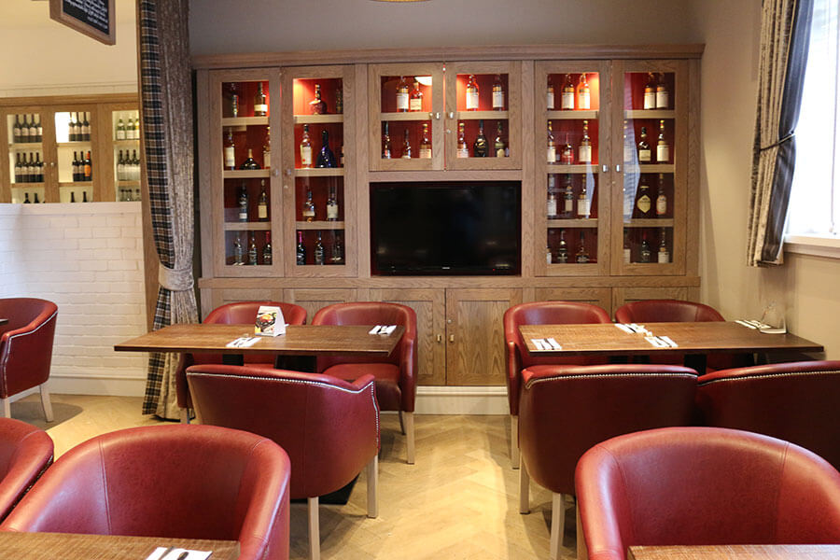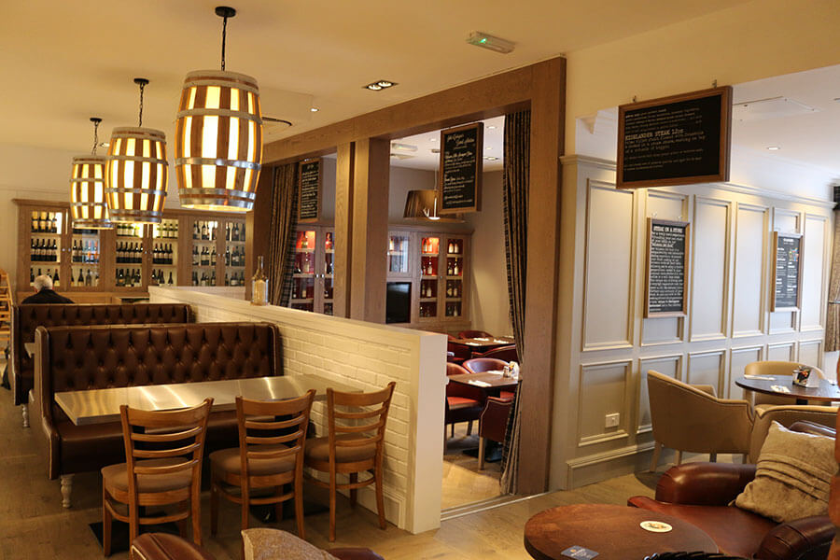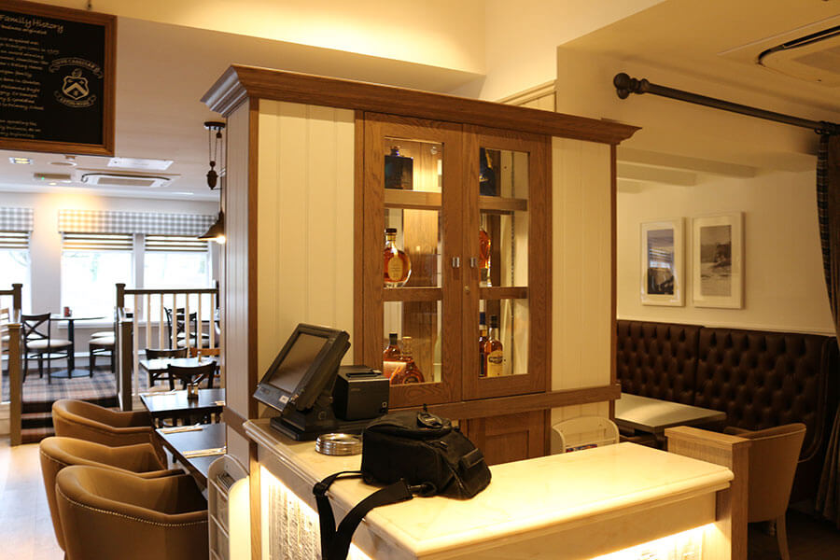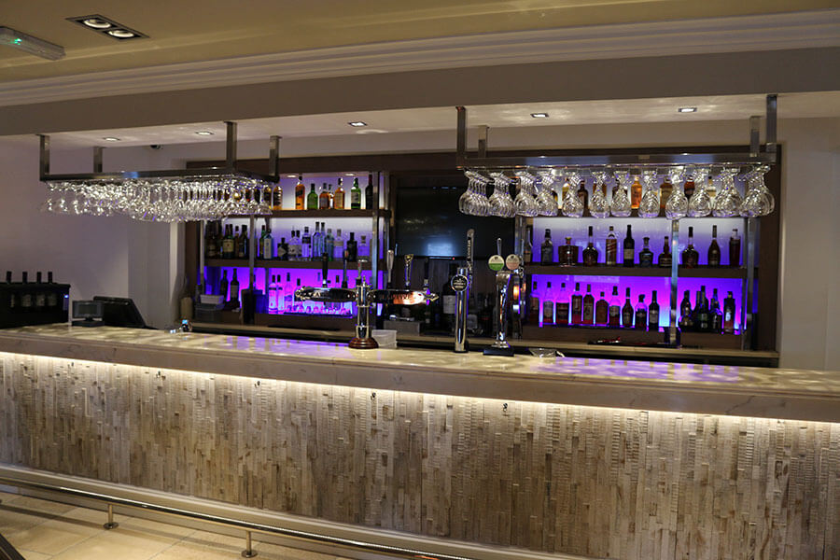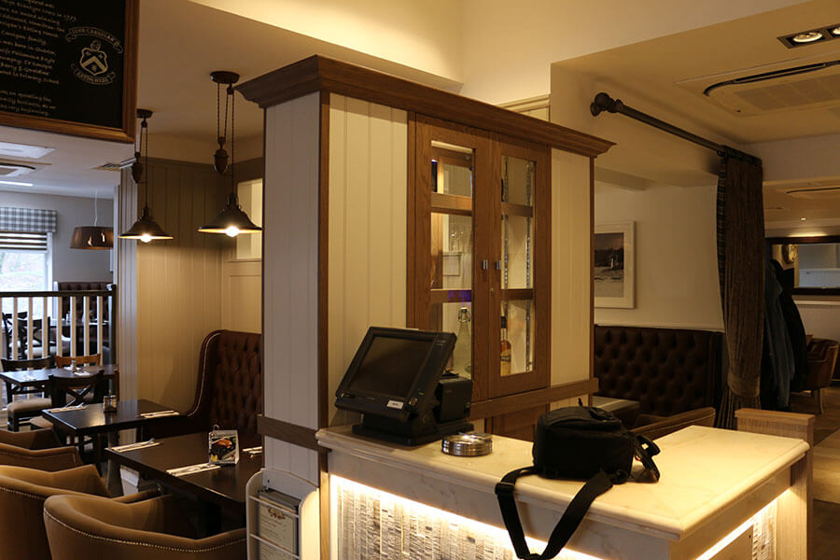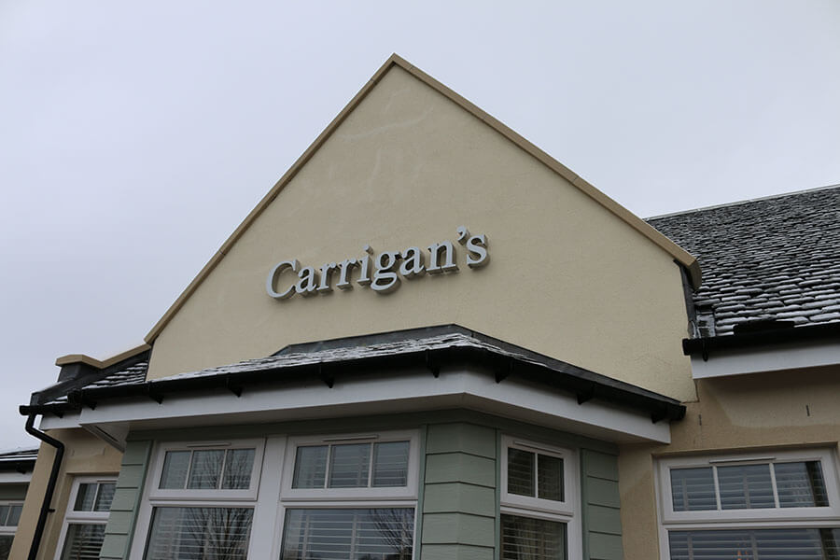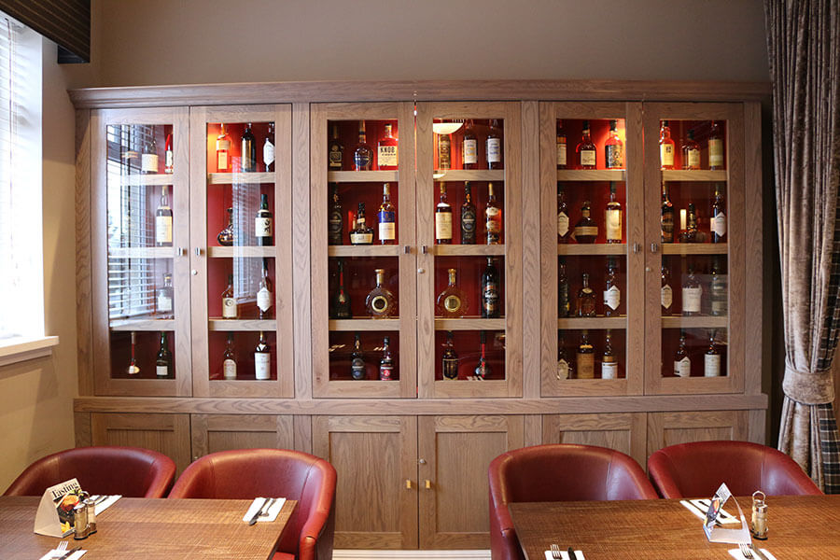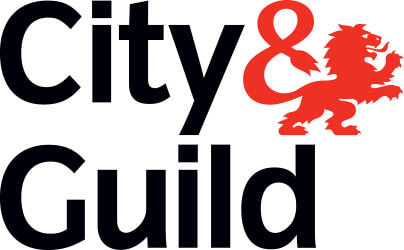JOHN CARRIGAN’S EATING HOUSE, BLANTYRE, GLASGOW.
CLIENT NAME: MAIN CONTRACTOR, SCOTT BUILDING SERVICES LTD
MANUFACTURING AND FITTING OF BESPOKE JOINERY ITEMS AND RESTAURANT FURNITURE
Project Background
Allstar Joinery was initially appointed to manufacture and install key bespoke joinery and furnishings by architect and design team Platform 9 International Ltd.
The Challenge
The high-level requirements to meet the project needs had the following challenges to be addressed:
- To assist in the fit-out of a new purpose built eating house and ensure that we met all the architect’s and design team’s expectations.
- Manufacturing, supplying and installation of bespoke display cabinets, bookcases, till point maÓtreíD and gantry fittings.
- Delivery within timescale and client’s budget.

“I look forward to the next construction phase of Carrigans, Blantyre with the addition of a function room, public bar and betting shop and continuing the working relationship with Allstar Joinery for all the fitted quality joiners work items.”
Ian Graham, Architect – Platform 9 International Ltd
The Solution
The solution formulated and carried out was as follows:
- To assist in the fit-out of a new purpose built eating house and ensure that we met all the architect’s and design team’s expectations;
- Entrusted to deliver the project from design & manufacturing through to installation and fit out by working collaboratively we provided a seamless service.
- We have vast experience in translating specific bespoke designs and specifications to the exacting standards required from design drawings thus we ensured we formulated a solution that they matched the aesthetics of this new build eating house.
- We were flexible in meeting any last minute design drawing changes to meet client demands. This is where our in-house Sustainable Production Facility is invaluable and ensures we meet the highest expectations of the client.
- Manufacturing, supplying and installing of bespoke display cabinets, bookcases, vanity units, till point maÓtre dí and gantray fittings;
- We were able to provide the client with the desired items as per the main contractor’s master programme.
- The installation of the granite marble tops was a priority. This was due to a contractor being engaged to come over from Italy to supply and fit the marble and granite tops. They had a fixed window on site to complete this part of the project. It was imperative Allstar Joinery carried out any minor alterations as a matter of urgency, This allowed the Italian contractor to meet their project objectives.
- Allstar Joinery undertook the manufacture of display cabinetry and fitted furnished items. The restaurant required practical storage to display wines, back bar fitting, payment counter and goal post feature situated in the centre of the room.
- A combination of materials was implemented by the designers such as spray painted panels with stained Oak, Marble, Stainless steel and glass. Carcass construction was mainly achieved from Oak MDF and solid Oak timber.
- Spray applications were a special mixed stain colour with an AC lacquer overcoat.
- The overall finish blended a traditional build with a contemporary feel throughout the restaurant.
- Delivery within timescale and client’s budget;
- Entrusted to deliver the project from design & manufacturing through to installation and fit out of bespoke joinery items and furniture.
- We were very reactive and flexible to design changes, due to having our own Sustainable Production Facility.
- The project was delivered within timescales and budget.
Results
Allstar Joinery met all project and budget targets of the main contractor Scott Building Services Ltd and Platform 9 International Ltd. Please view the images below of the completed project.

