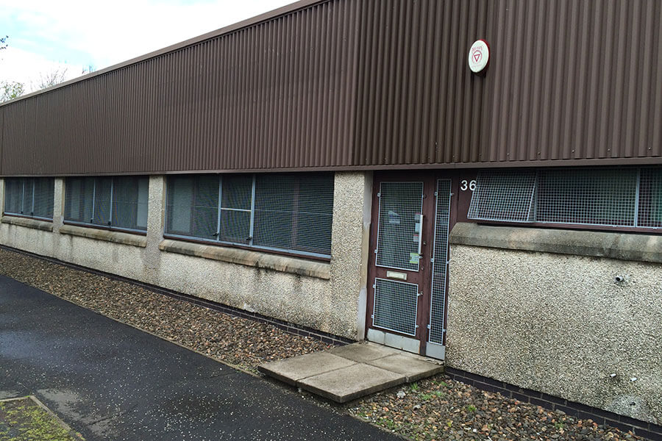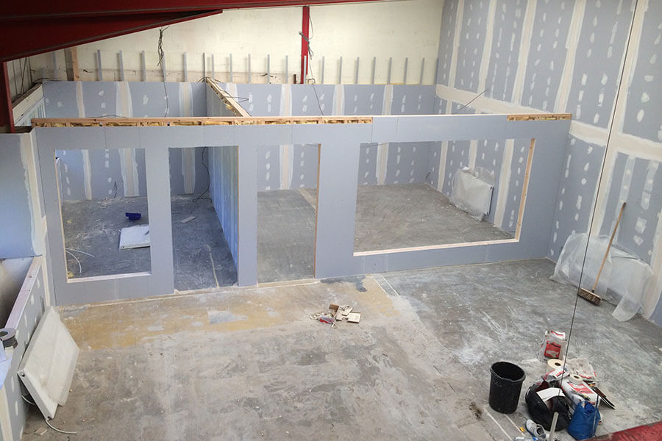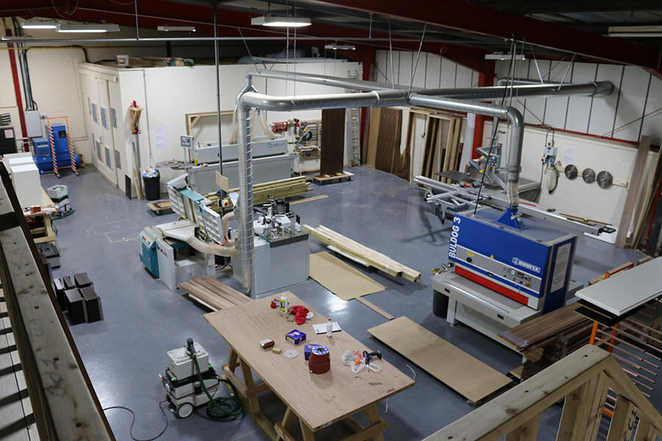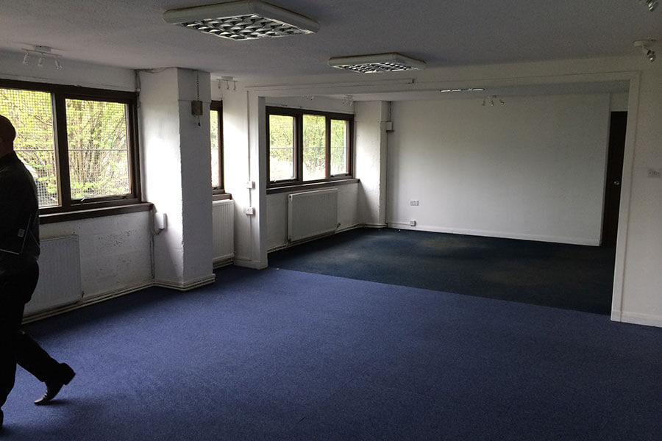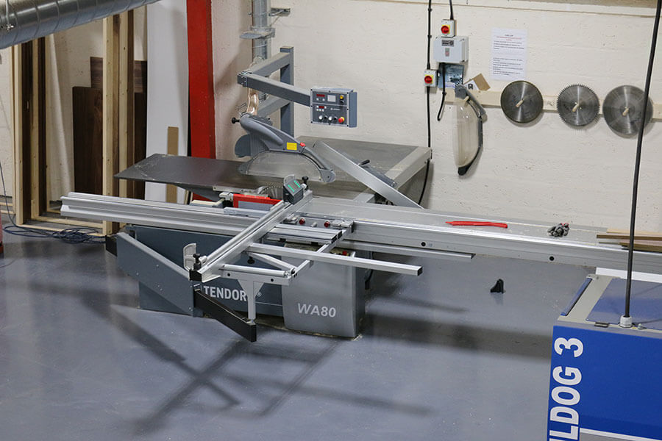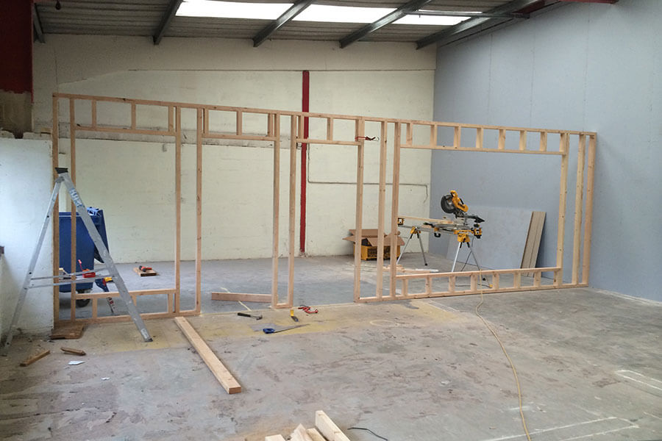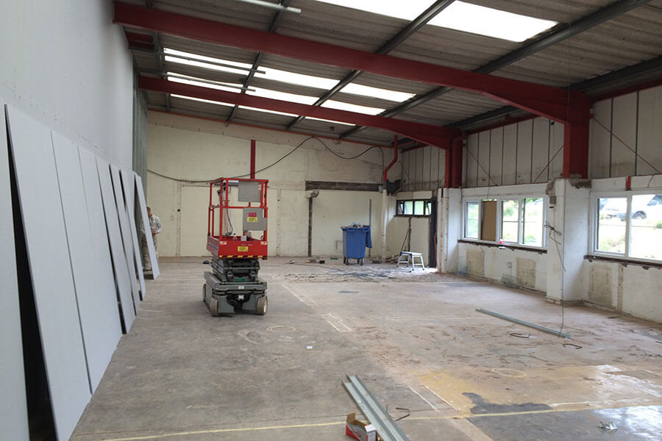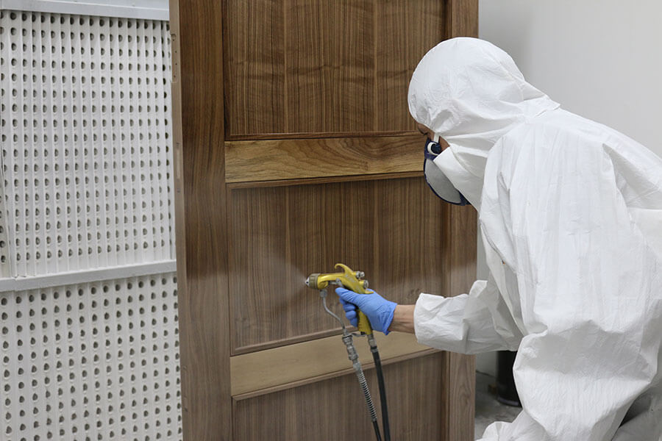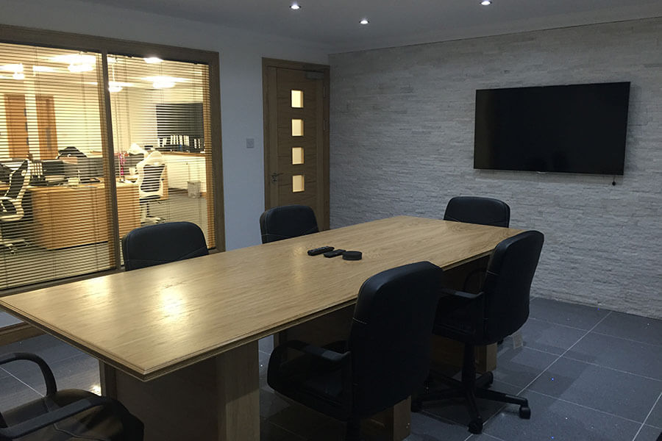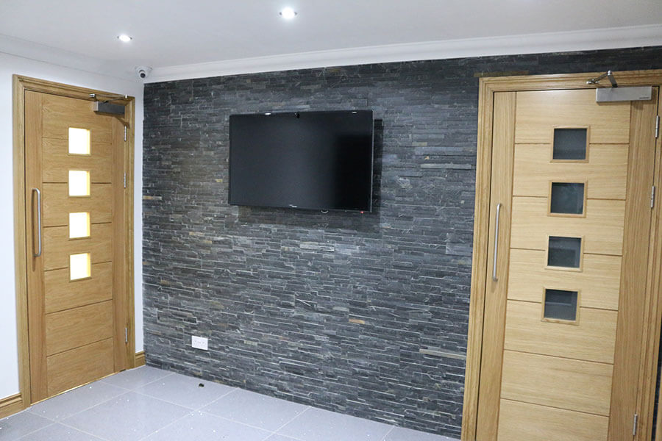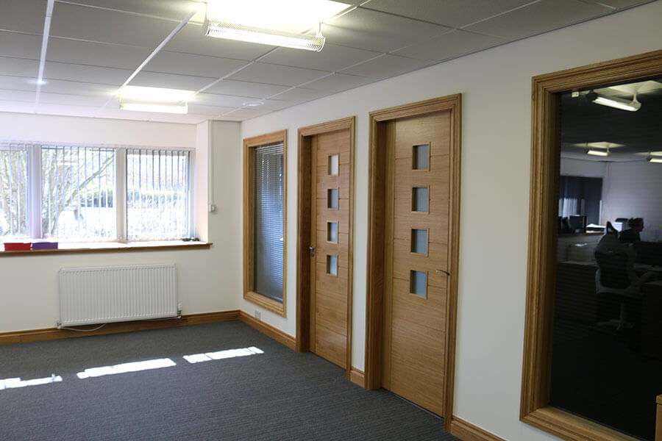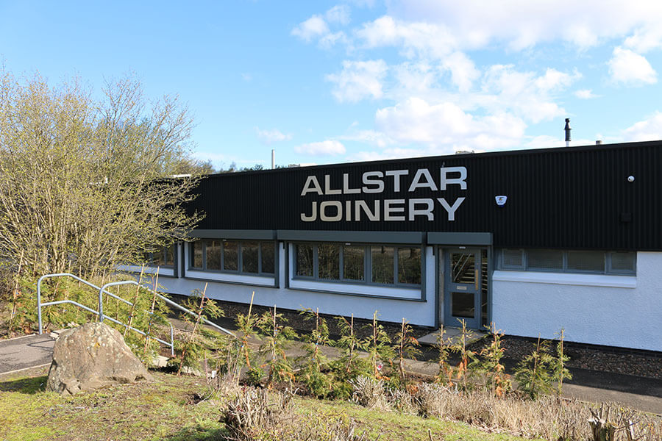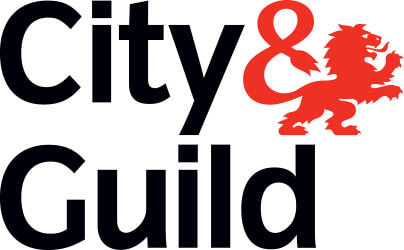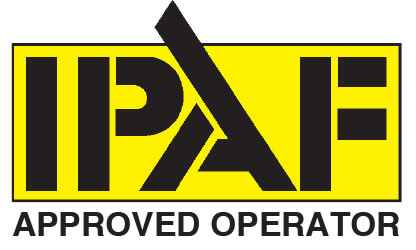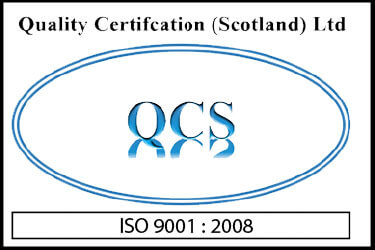Allstar Joinery New Headquarters Fit-Out
Project Background
This project was to move Allstar Joinery offices and sustainable production facility to new headquarters in Cumbernauld, Glasgow.
The purpose of which was to ensure the company could continue with its expansion plans and enable development of its sustainable production facility, incorporating bespoke manufacturing and contract spraying facilities. As well as starting our in-house training academy. The Allstar Joinery fit-out team project managed by Robert Hoey the founder and Managing Director completed the new headquarters within six weeks.
We also undertake works for many other companies such as ISG Construction at their 140 Room Elliot House Refurbishment project in central Edinburgh.
Successfully completing Drylining, Ceiling and Joinery packages demonstrates our adaptability to undertake concurrent work elements via the wide range of skills held by our site operatives.
The Challenge
To meet the high-level requirements of the project, the following challenges needed to be addressed:
- Space planning to prioritise key departmental areas and separations
- Meeting project requirements within initial cost plan
- Having an architectural design to facilitate the office and production area
- Continue to service contract needs of clients during our own fit-out project
- Meet our own time constraints to ensure our expansion plans were on schedule
The Solution
The solution formulated and carried out was as follows
SPACE PLANNING
Sustainable Production Facility
We identified what machinery was required to meet the expansion plans and ensure we continued to provide our unique all-in-one offering.
We set out the machine layout to ensure a continual flow of production from;
- Raw products entering the premises
- Ease of manufacture
- Including contract spraying
- To the finished product leaving the premises
- Ensuring compliance with all Health and Safety guidelines
- Ensuring quality control standards are met
Office Headquarters
We identified what skill sets the company needed to recruit in order to meet our on-going expansion plans. This ensured we planned the office meticulously, including the need for a boardroom/meeting room.
This boardroom/meeting room was a key element in the office layout. It had to be developed so it could be used as multi-functional facility including in-house training. Our team manufactured and fitted bespoke commercial furnishings to compliment the boardroom interior design finish.
BUDGET
The budget was closely monitored on a weekly basis by Robert Hoey the Managing Director and Project Manager to ensure materials and products were being properly purchased to match the initial cost plans and quality requirement of the project.
KEEPING FOCUSSED ON THE BUSINESS
In order to ensure the Allstar Joinery Headquarters project nor client projects were compromised we assigned a dedicated fit-out team on this project. This team were involved from conception to completion.
Results
The project was finished on time and within budget. The dedicated Allstar Joinery fit-out team were not called away on other projects. All client projects were managed properly and successfully completed at the same time.
The company expansion plans continue apace, partly due to our new headquarters providing all the facilities the company requires.
Please view the images below to see how the project developed from conception to completion.

